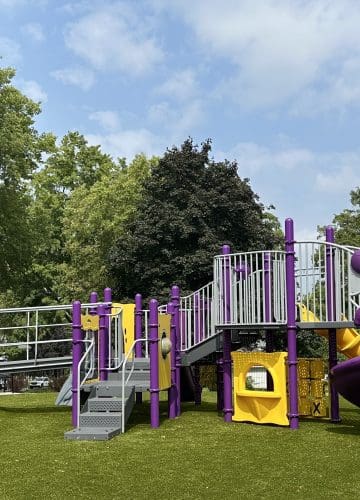
Seerley Park
The Seerley Park renovation featured several improvements, including a new gazebo shelter, ADA-accessible playground equipment with turf surfacing, and enhanced park signage. Architect: Ritland + Kuiper Landscape...
Read More

The Seerley Park renovation featured several improvements, including a new gazebo shelter, ADA-accessible playground equipment with turf surfacing, and enhanced park signage. Architect: Ritland + Kuiper Landscape...
Read More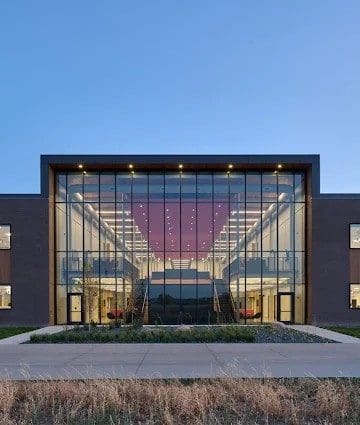
This project consisted of a new, standalone pool and aquatic facility for Cedar Falls High School. The total project was over 37,000 square feet and features a 10 lane competition...
Read More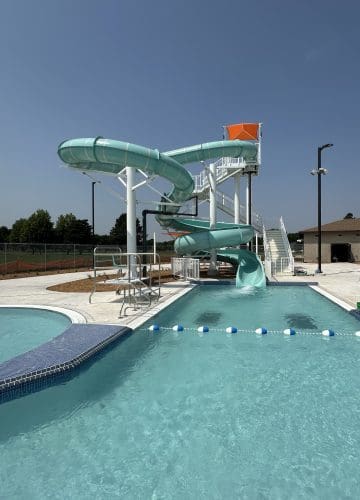
This project was a renovation of the Byrnes Pool in Waterloo. This new aquatic center features a zero-entry pool, water slide, diving board, interactive spray-and-play elements, and oversized shade structures....
Read More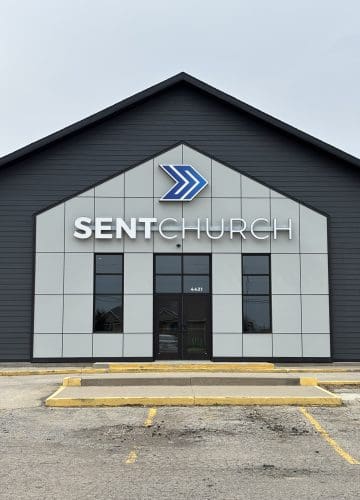
This project was a fire restoration work of existing 7,000 square foot church lobby and worship center plus a 3,500 square foot addition. Work included demolition of entire building and...
Read More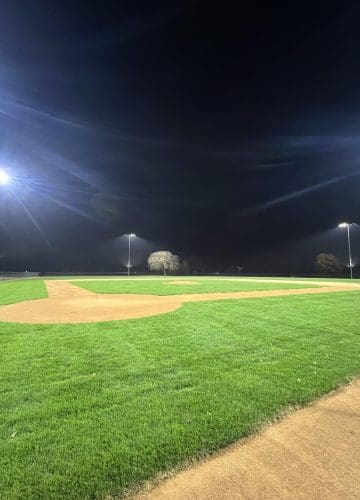
This project consisted of the construction of a new varsity baseball field, varsity softball field, two practice fields, concession stand, two press boxes, four varsity dugouts, site work, fencing, power,...
Read More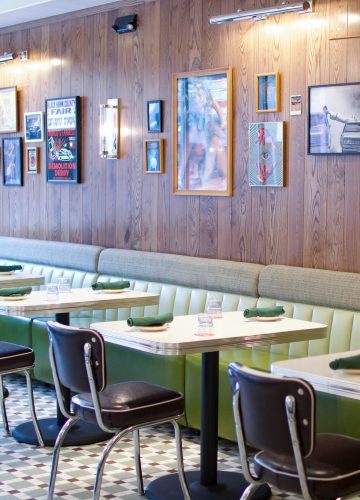
This project was a build out of an existing 2 story masonry building on Main Street in Cedar Falls. Extensive structural work including two large openings in existing 18” thick...
Read More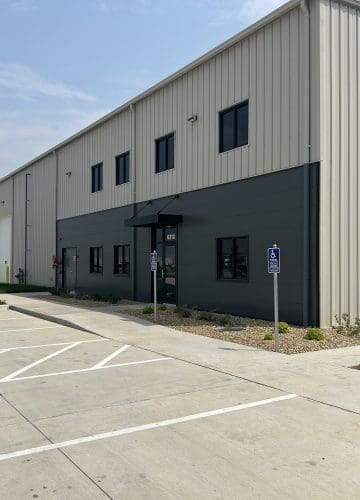
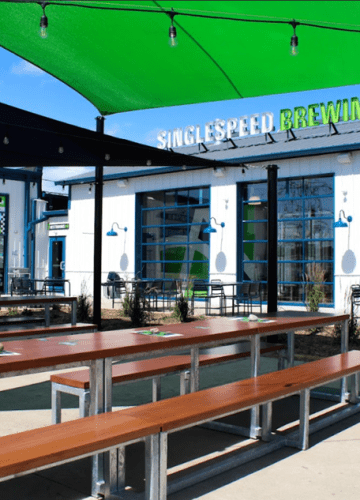
This project was the renovation of an existing tire shop into a brewery and restaurant. The project team was tasked with providing a project that reused and preserved as much...
Read More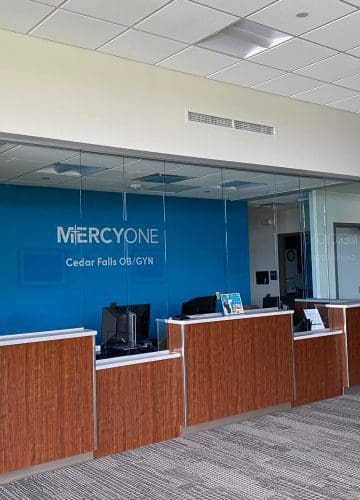
This project, located in Cedar Falls, is a 5,800 square foot addition to the existing MercyOne Bluebell Clinic. This is the first OBGYN Clinic in Cedar Falls for MercyOne. The...
Read More
This project, located in Waterloo near the intersection of Kimball Avenue and San Marnan Drive, was both a renovation and an addition. It consisted of 20,000 square feet of renovated...
Read More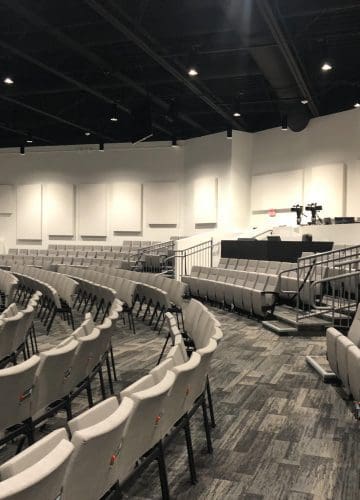
This project consisted of both an addition and a renovation of existing space. A 6,100 square foot addition was completed, creating a new worship space as well as new lobby,...
Read More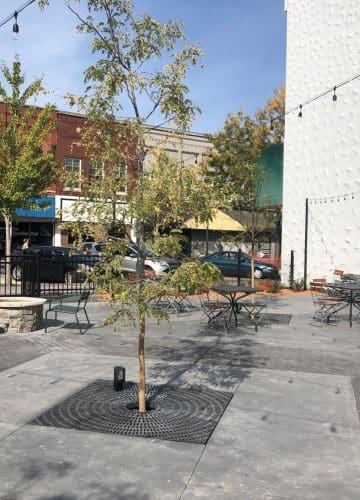
This project was the renovation of an existing masonry one-story building that formerly contained an auto service center into a new restaurant. George’s is located in the downtown Cedar...
Read More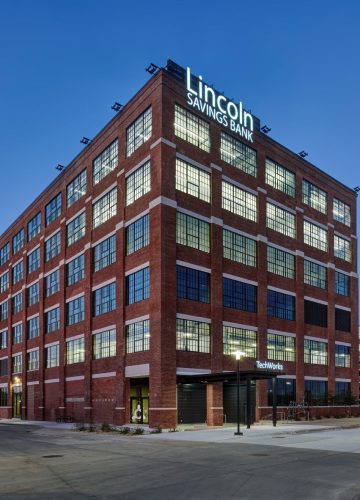
This project consisted of renovating the Techworks building into a new corporate headquarters for Lincoln Savings Bank. The building was originally built in 1928 for John Deere & Co., and...
Read More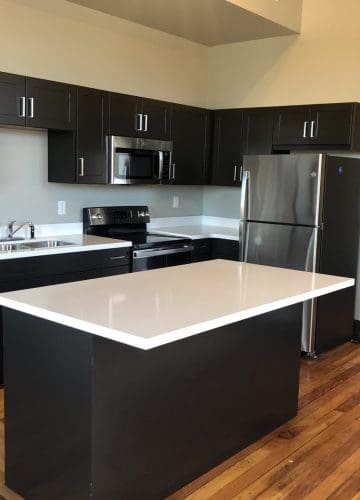
This building was originally called Friedl Bakery when it was built in 1911. Over the years it was several different commercial businesses along with apartments on the top two floors. ...
Read More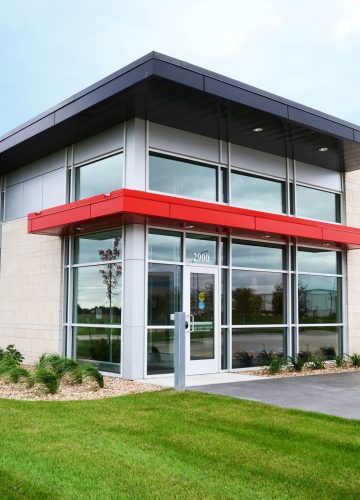
The Buckeye Corrugated Box facility is a 177,000 square foot warehouse and manufacturing facility. It is located in the Cedar Falls Industrial Park. It includes 162,000 SF of factory/manufacturing space,...
Read More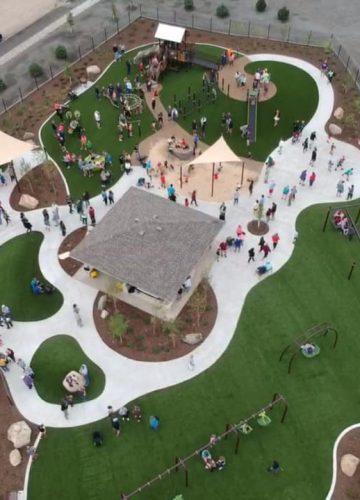
The Place to Play Playground is an all-inclusive playground in Cedar Falls, IA. Special features include rubber play surfaces over an isolated area of concrete sidewalks, synthetic turf under all...
Read More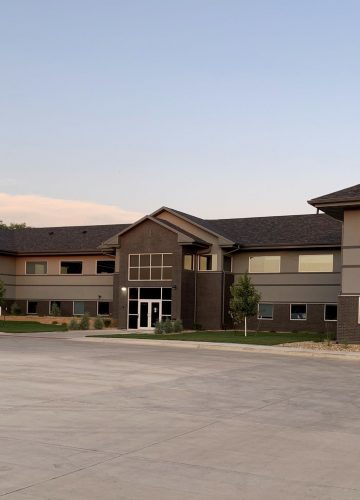
The Martin Brothers Marketing Center project added two additions to an existing building to create additional space to house Martin Brothers Marketing department. The exterior facade was also updated, as...
Read More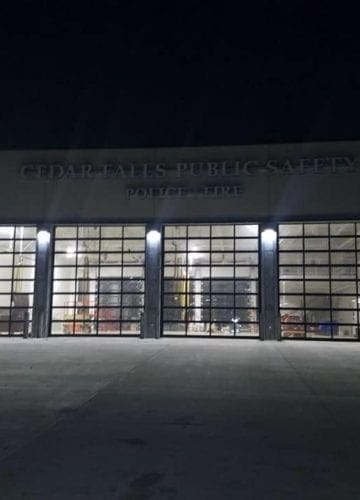
This project consisted of an addition to and renovation of an existing fire station. This new facility will now house both the police and fire operations. The Public Safety facility...
Read More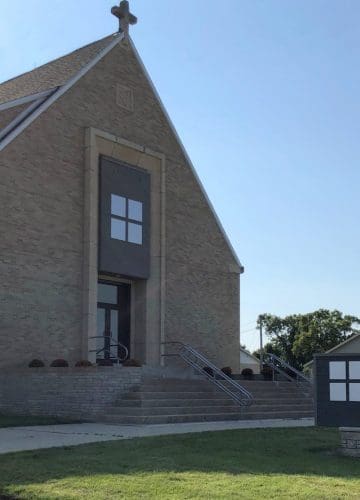
Prairie Lakes Church in New Hampton converted an 80 year-old Catholic Church into an updated worship space for their congregation. The space had been used most recently as a distribution...
Read More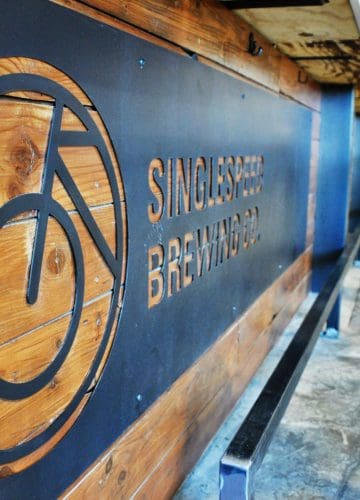
Single Speed Brewery, Waterloo Iowa 325 Commercial St, Waterloo, IA This was a Renovation and Restoration of the old Hostess Wonder Bread facility into Single Speed Brewery in Waterloo, IA. This...
Read More