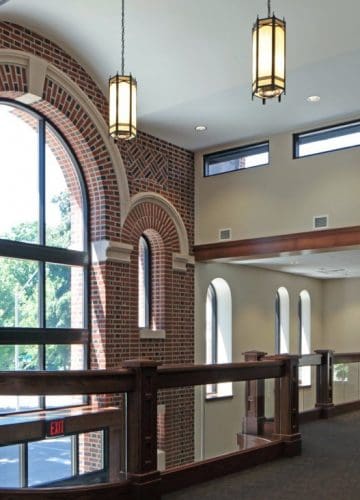
St. Patrick Catholic Church
This project addressed several important things for the congregation of the St. Patrick Catholic Church. After 100 years in the same location, they desired some much needed improvements to this gorgeous...
Read More

This project addressed several important things for the congregation of the St. Patrick Catholic Church. After 100 years in the same location, they desired some much needed improvements to this gorgeous...
Read More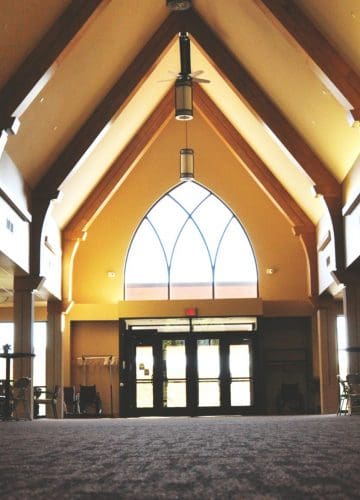
This remarkable project for St. Paul’s Lutheran Church and School connected two existing buildings across a vacated street and an additional 6,100 SF of renovation work. The addition to their...
Read More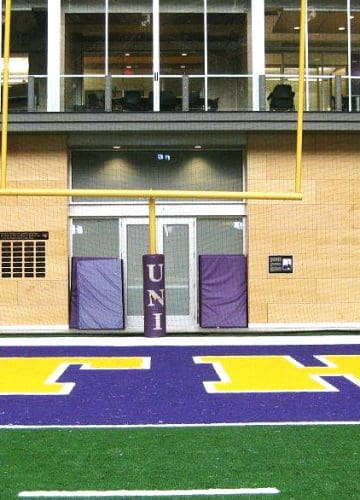
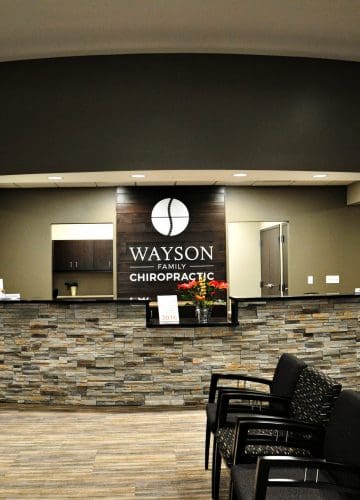
The Wayson Family Chiropractic project was a design build project for a 4,000 SF chiropractic building that included adjustment rooms, offices, and a safe room. Construction of a 6,000 SF...
Read More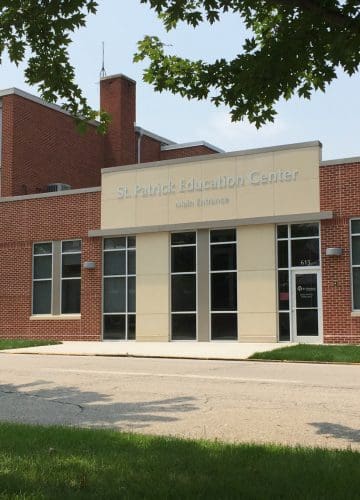
St. Patrick Catholic School received a beautiful face lift. This project consisted of a new entrance addition on the east side of the school with a new elevator that serves...
Read More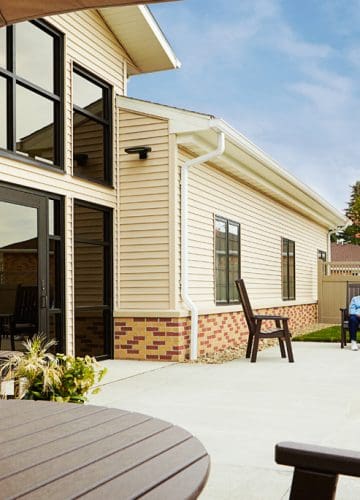
7511 University Ave, Cedar Falls, IA This project was a 14,960 SF addition to NewAldaya Lifescapes that added a Dementia patient wing consisting of 12 private rooms and 8...
Read More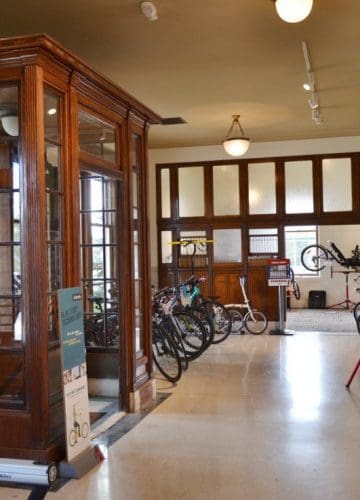
Bike Tech Renovation This project was a historical renovation of the former Cedar Falls Post Office for Bike Tech to use as a retail store. Peters Construction won an award from...
Read More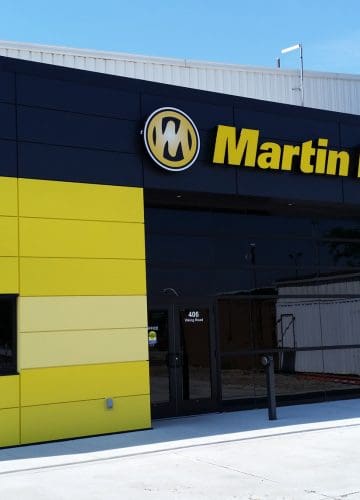
The Martin Brothers Distributing Co. : 2015-2016 Facility Expansion project consisted of an approximate 80,000 sq ft building addition consisting of temperature controlled warehouse and main office entrance. Also included...
Read More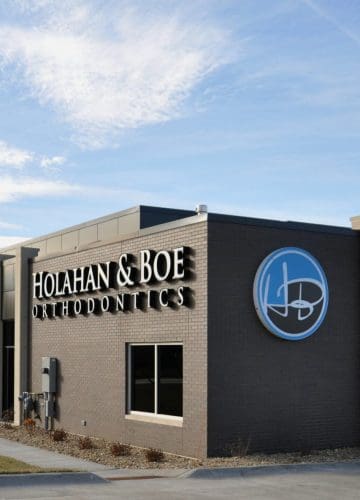
1013 Hudson Road, Cedar Falls, IA This brand new facility is home to Holahan & Boe Orthodontics Cedar Falls, IA. Located on Hudson Road, this start of the art facility serves...
Read More