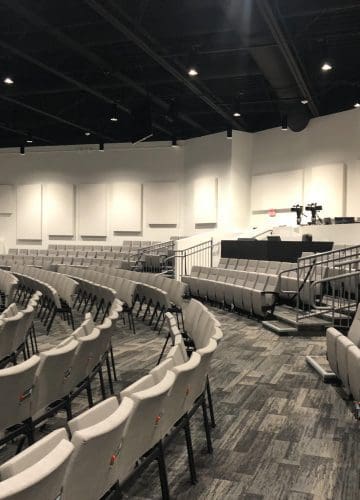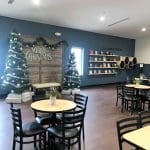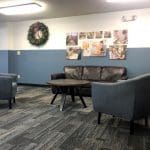
Trinity Bible Church

This project consisted of both an addition and a renovation of existing space. A 6,100 square foot addition was completed, creating a new worship space as well as new lobby, break area, and bathrooms. A 7,100 square foot renovation was also completed. This renovation updated the existing fellowship hall and office spaces. A new fire sprinkler and alarm system was added as well as a new canopy, paving, and landscaping.
Architect: Risepoint Corporation
Location: Cedar Falls, IA

This project consisted of both an addition and a renovation of existing space. A 6,100 square foot addition was completed, creating a new worship space as well as new lobby, break area, and bathrooms. A 7,100 square foot renovation was also completed. This renovation updated the existing fellowship hall and office spaces. A new fire sprinkler and alarm system was added as well as a new canopy, paving, and landscaping.
Architect: Risepoint Corporation
Location: Cedar Falls, IA











