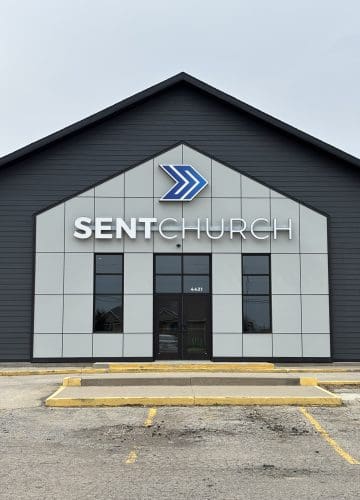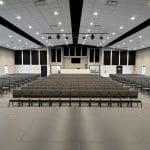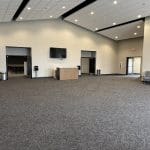
Sent Church

This project was a fire restoration work of existing 7,000 square foot church lobby and worship center plus a 3,500 square foot addition. Work included demolition of entire building and rebuilding from foundations up. Includes 7,000 square foot worship center and 3,500 square foot lobby, plus new driveway and parking.
Architect: Align Architecture & Planning
Location: Cedar Falls, IA

This project was a fire restoration work of existing 7,000 square foot church lobby and worship center plus a 3,500 square foot addition. Work included demolition of entire building and rebuilding from foundations up. Includes 7,000 square foot worship center and 3,500 square foot lobby, plus new driveway and parking.
Architect: Align Architecture & Planning
Location: Cedar Falls, IA




