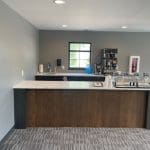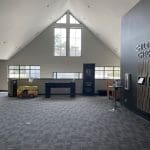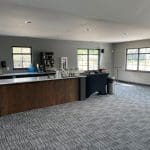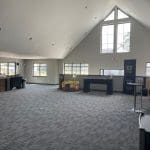
Prairie Lakes Church Grinnell
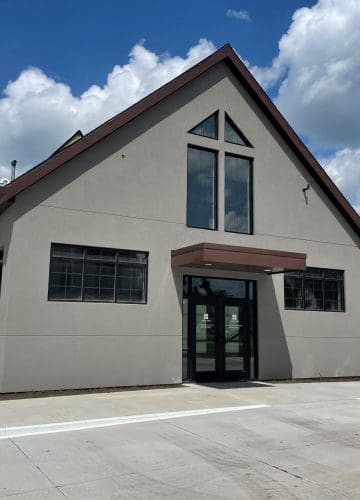
This project consisted of a 2,000 square foot addition to the church as well as a 10,000 square foot renovation of existing space. The existing children’s ministry and worship center spaces received updated finishes including ceiling, paint, and flooring. A new entrance area with coffee bar was also installed.
Architect: Align Architecture and Planning
Location: Grinnell, IA

This project consisted of a 2,000 square foot addition to the church as well as a 10,000 square foot renovation of existing space. The existing children’s ministry and worship center spaces received updated finishes including ceiling, paint, and flooring. A new entrance area with coffee bar was also installed.
Architect: Align Architecture and Planning
Location: Grinnell, IA


