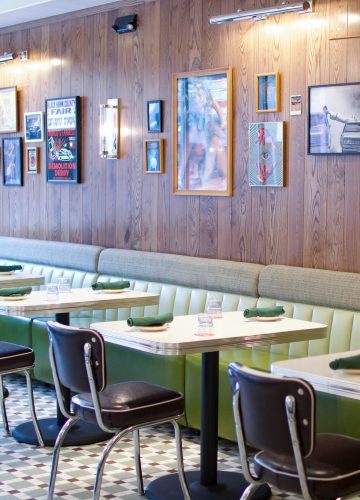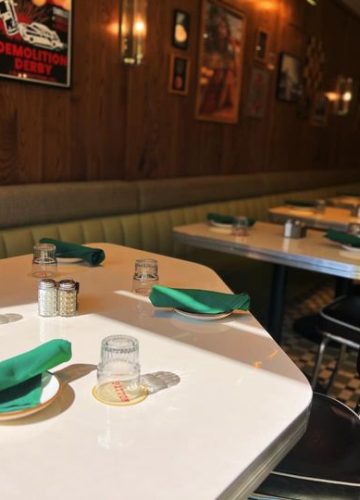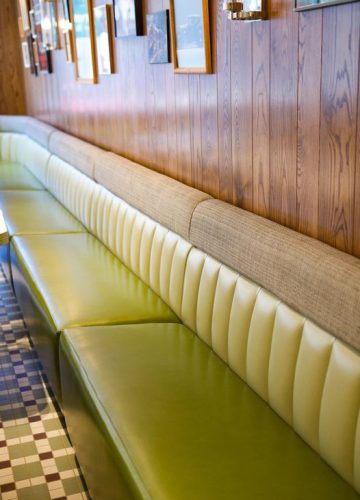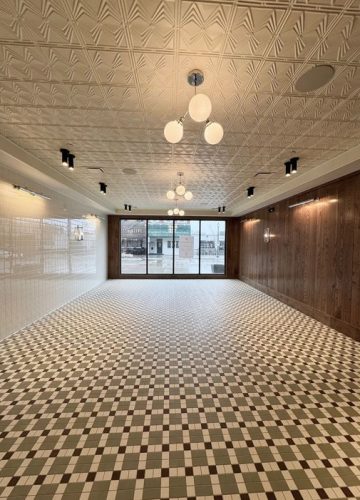
Patton Bar & Diner

This project was a build out of an existing 2 story masonry building on Main Street in Cedar Falls. Extensive structural work including two large openings in existing 18” thick stone wall. Complete renovation of the space which had previously been used for retail. Patton Bar & Diner is designed to look like an old style diner with wood paneling and tile covering all of the walls. This project also included installation of a commercial grade kitchen along with all new flooring, cabinetry, bar, countertops, and electrical.
Location: Cedar Falls, IA
Architect: Smith Hanes Studio




This project was a build out of an existing 2 story masonry building on Main Street in Cedar Falls. Extensive structural work including two large openings in existing 18” thick stone wall. Complete renovation of the space which had previously been used for retail. Patton Bar & Diner is designed to look like an old style diner with wood paneling and tile covering all of the walls. This project also included installation of a commercial grade kitchen along with all new flooring, cabinetry, bar, countertops, and electrical.
Location: Cedar Falls, IA
Architect: Smith Hanes Studio




