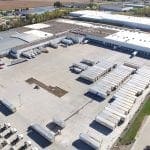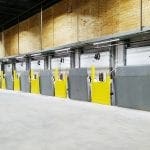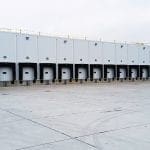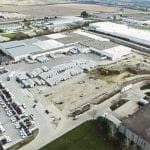
Martin Brothers Distributing Co. : 2015-2016 Facility Expansion
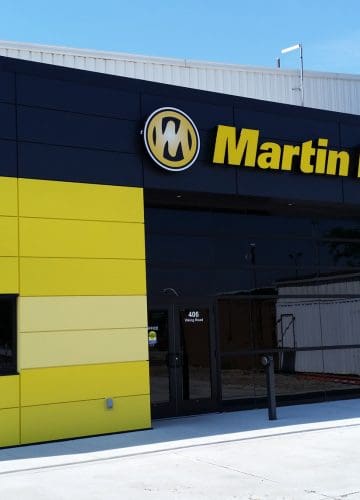
The Martin Brothers Distributing Co. : 2015-2016 Facility Expansion project consisted of an approximate 80,000 sq ft building addition consisting of temperature controlled warehouse and main office entrance. Also included an approximate 400,000 sq ft of new paving and approximate 1,550 foot soil nail earth retention system to accommodate project addition & future expansions for the leading independent food distributor in the Midwest.
Project Owner: Martin Brothers Distributing Co.
Project Architect: Struxture Architects
Engineer: Fehr Graham Engineering & Environmental

The Martin Brothers Distributing Co. : 2015-2016 Facility Expansion project consisted of an approximate 80,000 sq ft building addition consisting of temperature controlled warehouse and main office entrance. Also included an approximate 400,000 sq ft of new paving and approximate 1,550 foot soil nail earth retention system to accommodate project addition & future expansions for the leading independent food distributor in the Midwest.
Project Owner: Martin Brothers Distributing Co.
Project Architect: Struxture Architects
Engineer: Fehr Graham Engineering & Environmental


